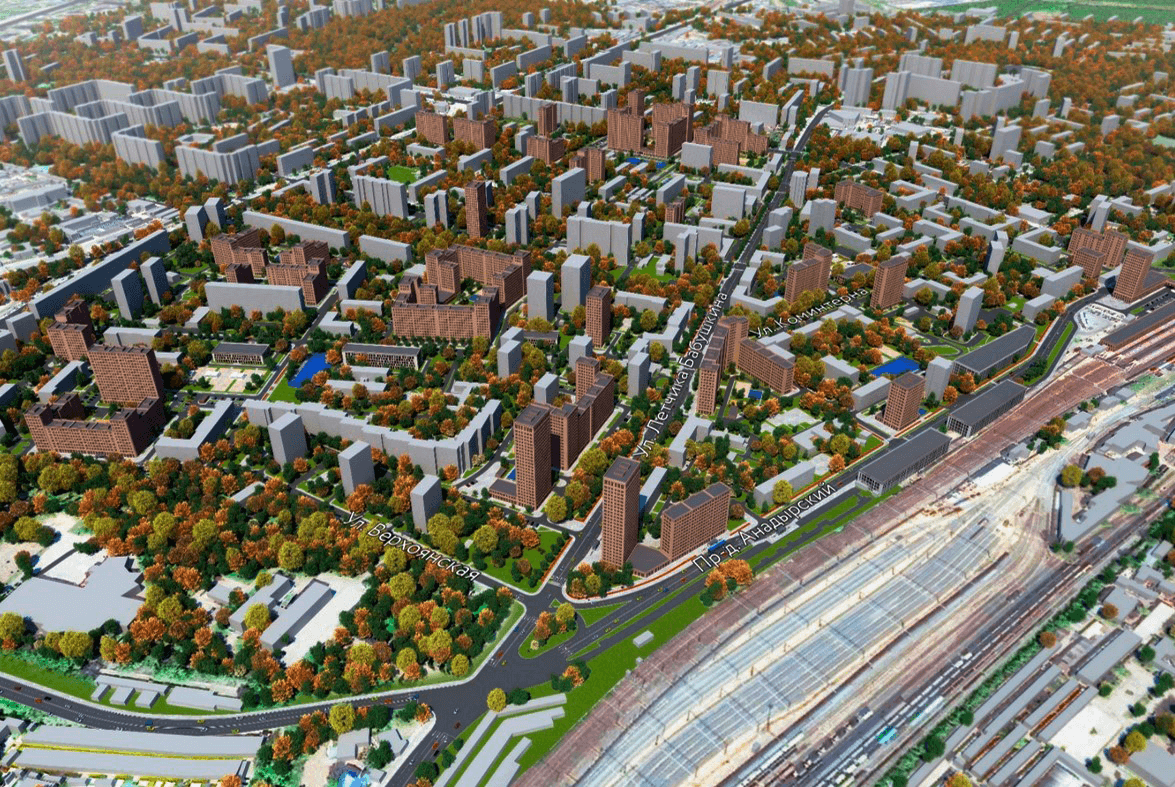Babushkinskiy






Address: Microdistricts 1, 14 and 18, Babushkinskiy District, Moscow
Plot area: 134.2 ha
Stage: Urban Design
Customer: Moscow General Planning Research and Project Institute
In collaboration with: Alexey Ilin Architects
Plot area: 134.2 ha
Stage: Urban Design
Customer: Moscow General Planning Research and Project Institute
In collaboration with: Alexey Ilin Architects
The winning proposal for the renovation of Babushkinskiy District was created in collaboration with Alexey Ilin Architects.
The constructivist methods employed here are particularly evident in the combination of large volumes and rounded sidewall and roof ends. Original sketches were used to design the façades, using a well-known technique of printing on large slabs. Porcelain stoneware, brick tiles, metal cassettes, and glass fiber concrete were used for the cladding.
The constructivist methods employed here are particularly evident in the combination of large volumes and rounded sidewall and roof ends. Original sketches were used to design the façades, using a well-known technique of printing on large slabs. Porcelain stoneware, brick tiles, metal cassettes, and glass fiber concrete were used for the cladding.
СONTACTS:
ADDRESS:
27 Yermolayevskiy Lane,
123001, Moscow

