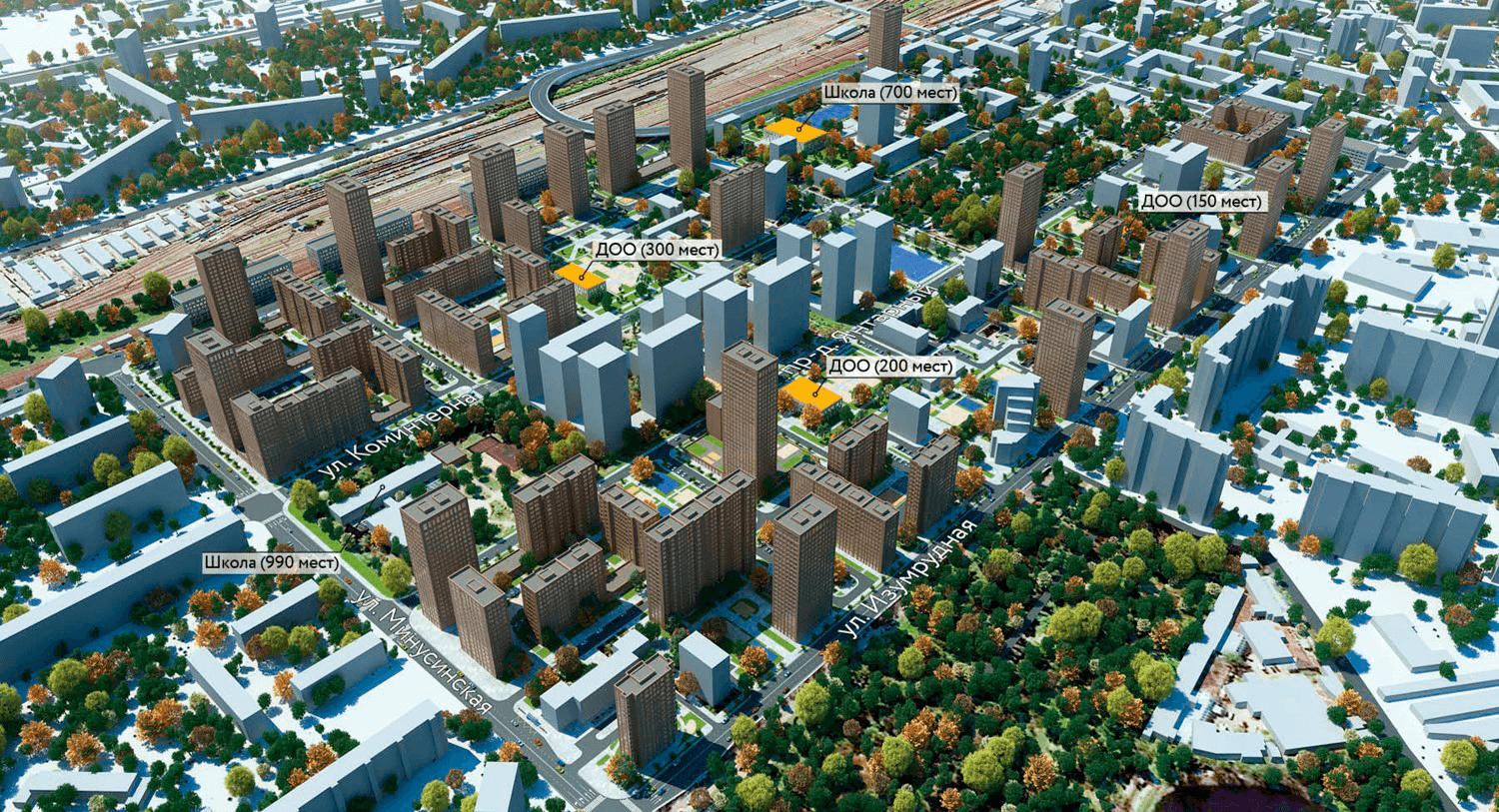Losinoostrovskiy





Address: Microdistricts 2 and 3, Losinoostrovskiy District, Moscow
Plot area: 62.7 ha
Stage: Urban Design
Customer: Moscow General Planning Research and Project Institute
Plot area: 62.7 ha
Stage: Urban Design
Customer: Moscow General Planning Research and Project Institute
Building heights for the new development are determined by accounting for standard solar exposure indicators for both the planned and existing structures. The development includes landscaped areas, children's playgrounds, and athletic grounds in courtyards.
Residents can easily move from the courtyards to public transport stops, social amenities, and commercial/social facilities thanks to the system of public spaces.
СONTACTS:
ADDRESS:
27 Yermolayevskiy Lane,
123001, Moscow

