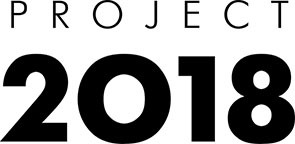Multipurpose sports facility with a hotel






Address: 1 Stroykombinata Pass., Moscow, Russian Federation
Total area: 88,000 m2
Stage: Schematic Design
Customer: PIK-UK LLC
Total area: 88,000 m2
Stage: Schematic Design
Customer: PIK-UK LLC
A pedestrian route that connects the new housing block by PIK with the Ochakovo railway station splits the project plot into two sections.
We turned the passage into a vast, beautifully landscaped plaza that accommodates both transit traffic and the main entrances to the proposed complex. The Sports and Recreation Center's ice arena entrance is on one side of the square, and the hotel complex is on the other.
We turned the passage into a vast, beautifully landscaped plaza that accommodates both transit traffic and the main entrances to the proposed complex. The Sports and Recreation Center's ice arena entrance is on one side of the square, and the hotel complex is on the other.
The slanted niches appear as if directing pedestrians inside the building. Visitors can navigate the area quickly and easily thanks to this method of turning the main entrances into public spaces.
A variety of visual effects are produced by the white lamellae covering the solid parts of the Sports and Recreation Center façades and contrasting with the dark background material of the walls. The first floor's façade appears white when foreshortened. The façade appears dark with white vertical partitioning as you approach and see it more frontally.
The paving pattern entering the lobbies' interior results in an attractive public space.
Panoramic glazing in the niches of the entrances helps blur the line between the exterior and interior spaces. They form an intriguing contrast with the solid walls, which in turn gives the stylobate façade its pulsating pattern.
Panoramic glazing in the niches of the entrances helps blur the line between the exterior and interior spaces. They form an intriguing contrast with the solid walls, which in turn gives the stylobate façade its pulsating pattern.

The creation of a street sports area, private courtyard spaces, and playgrounds, as well as the introduction of walkable roofs, all provide important features.
The tower windows feature inserts of contrasting-colored panels, as if gradually expanding upward, which makes the façade pattern intriguing and dynamic. The use of balconies, arranged in a checkerboard pattern, further emphasizes this dynamic.
СONTACTS:
ADDRESS:
27 Yermolayevskiy Lane,
123001, Moscow

