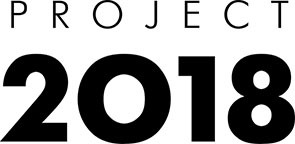Skolkovo

Address: near Nemchinovka Village, Mozhayskiy District, Western Administrative District, Moscow
Plot area: 40,5 га
Stage: Schematic Design
Customer: HK GVSU PJSC
Plot area: 40,5 га
Stage: Schematic Design
Customer: HK GVSU PJSC
Address: Districts D1 and Z2.2, Skolkovo Innovation Center, Moscow
Plot Area: 37.0 ha
Stage: Urban Design
Customer: GlavAPU
Plot Area: 37.0 ha
Stage: Urban Design
Customer: GlavAPU
When viewed from the outside, the urban planning strategy continues the D1 district’s layout. The central green area of the neighborhood, which includes a park and social institutions, is formed by a distinct internal contour of the development. The neighborhood’s park is accessible via boulevards, squares, and small green spaces that serve as mini-community centers for each residential building. The creek is banked with a park and recreational area. On the other bank, there are towers.
Each block features a closed loop along the first floor, creating a secure, car-free private courtyard. In addition to meeting the solar exposure requirements, the gaps in the residential blocks give the impression of a greater room and fresh air. The lower levels are partially occupied by public gathering premises with access to the main streets and open spaces in a bustling urban setting.
Each block features a closed loop along the first floor, creating a secure, car-free private courtyard. In addition to meeting the solar exposure requirements, the gaps in the residential blocks give the impression of a greater room and fresh air. The lower levels are partially occupied by public gathering premises with access to the main streets and open spaces in a bustling urban setting.
The Skolkovo Foundation’s Urban Planning Council gave its approval to the layout and boundaries plan.
The development and land use regulations for the Skolkovo innovation center’s Districts D1 and Z2.2 were adjusted as part of the area planning project.
District D1 is situated on the innovation city’s southern edge and is separated from the surrounding area by a sizable woodland sector. It combines a variety of uses, including offices, apartments, and children’s and cultural centers. The neighborhood has a distinct structure and a character that distinguishes it from other Skolkovo IC development areas, and a unique atmosphere.
The scale of the area was intended to be similar to that of a minor European city, with its varied architecture of houses, streets, and squares, as well as its proximity to nature. The majority of the neighborhood consists of blocks with residential sections. Sections with public functions are included in some of the blocks. The central boulevard is where the four-story buildings are most densely packed. The houses' heights drop to 3 or 2 stories as the neighborhood’s boundaries get closer to the wooded area, and the spaces between the blocks widen to form cozy little squares.
To ensure the redistribution of utility services, objects of engineering infrastructure were relocated in zone Z 2.2, and changes were made to the project area planning.
In the D4 area, near the adjunction to the Capital’s Western Gate residential complex, the street network trajectory, plot boundaries, and urban regulation lines were all altered.
The development and land use regulations for the Skolkovo innovation center’s Districts D1 and Z2.2 were adjusted as part of the area planning project.
District D1 is situated on the innovation city’s southern edge and is separated from the surrounding area by a sizable woodland sector. It combines a variety of uses, including offices, apartments, and children’s and cultural centers. The neighborhood has a distinct structure and a character that distinguishes it from other Skolkovo IC development areas, and a unique atmosphere.
The scale of the area was intended to be similar to that of a minor European city, with its varied architecture of houses, streets, and squares, as well as its proximity to nature. The majority of the neighborhood consists of blocks with residential sections. Sections with public functions are included in some of the blocks. The central boulevard is where the four-story buildings are most densely packed. The houses' heights drop to 3 or 2 stories as the neighborhood’s boundaries get closer to the wooded area, and the spaces between the blocks widen to form cozy little squares.
To ensure the redistribution of utility services, objects of engineering infrastructure were relocated in zone Z 2.2, and changes were made to the project area planning.
In the D4 area, near the adjunction to the Capital’s Western Gate residential complex, the street network trajectory, plot boundaries, and urban regulation lines were all altered.
Residential Development Project near Skolkovo Innovation Center
Skolkovo Innovation Center, districts D1 and Z2.2.
СONTACTS:
ADDRESS:
27 Yermolayevskiy Lane,
123001, Moscow

