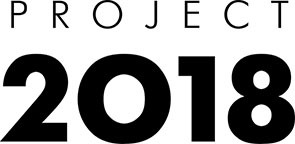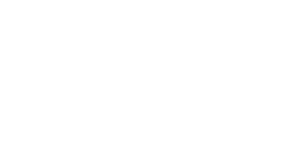Residential renovation integrating the Forum film center



Address: 14 bldg 1 Sadovaya-Sukharevskaya Str., Moscow, Russian Federation
Total area: 4,300 m2
Stage: Schematic Design
Customer: ROSE GROUP
Total area: 4,300 m2
Stage: Schematic Design
Customer: ROSE GROUP
The objective was to combine the nearby buildings into a single compositional image.
The standing part of the former film center is being meticulously renovated and reconfigured for its new purpose. Since the new part is seen as a distinct volume, it is designed differently so that it can blend in with the nearby structures.
The exterior room walls' rotated planes are integrated into a regular pattern of stone façades to enhance views and lighting.
In a bid to visually shrink the attached volume and connect the top floor with the surrounding roofs, a deck is created up top, and the façades are made of metal.
In a bid to visually shrink the attached volume and connect the top floor with the surrounding roofs, a deck is created up top, and the façades are made of metal.
СONTACTS:
ADDRESS:
27 Yermolayevskiy Lane,
123001, Moscow

