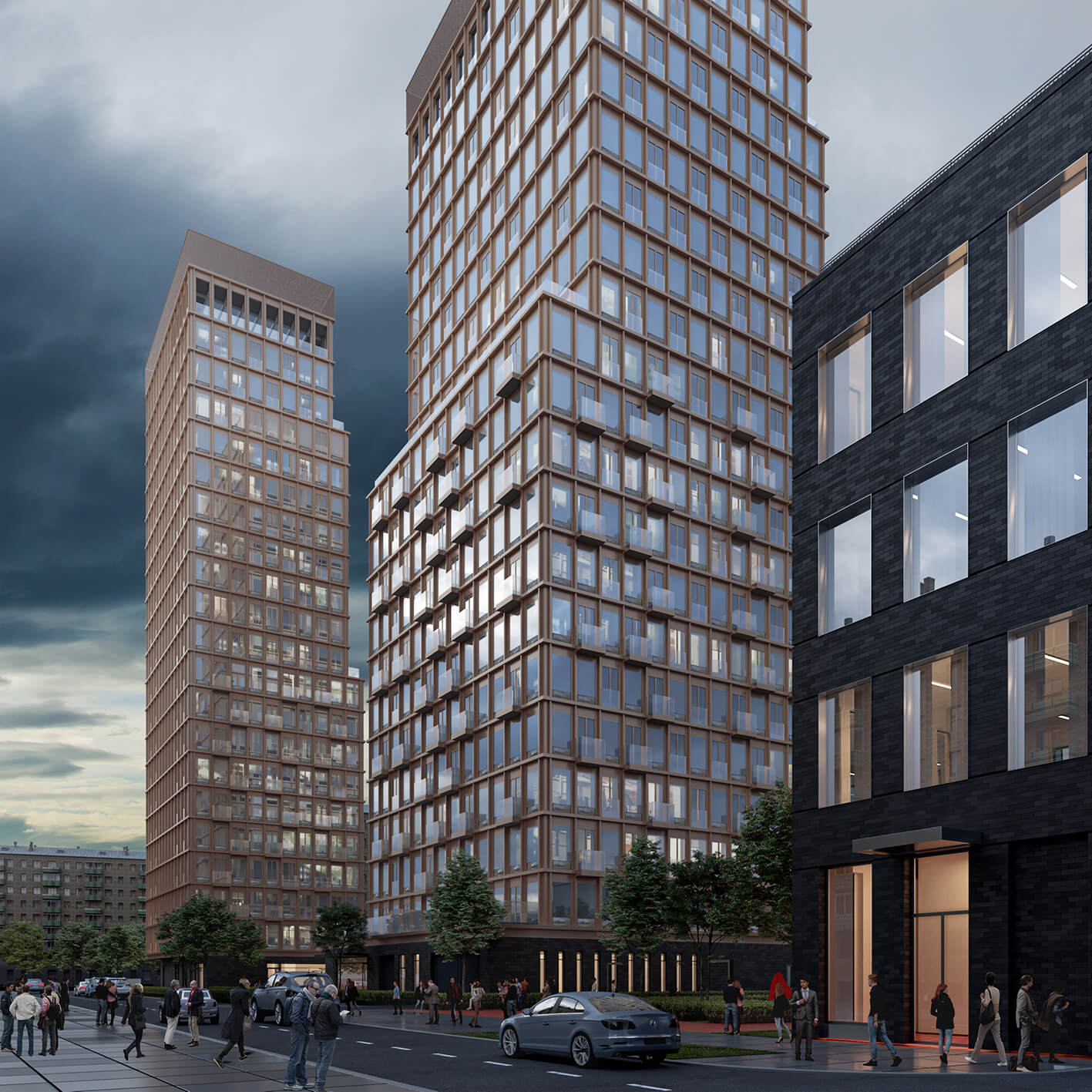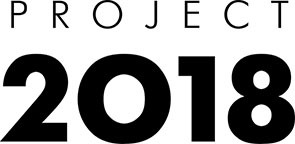Lucky residential complex




Address: 12 plot 1 2nd Zvenigorodskaya Str., Moscow, Russian Federation
Total area: 27,000 m2
Stages:
In collaboration with:
Project Meganom Architectural Firm
Unidraft
Total area: 27,000 m2
Stages:
- Schematic Design
- Design Development
- Construction Documents
In collaboration with:
Project Meganom Architectural Firm
Unidraft
Lucky is a high-end residential complex featuring integrated commercial space and an underground parking lot.
Project 2018 took up the correction of the design documentation and development of the Architectural Solutions and Concrete Structures working documentation sections, ordered by Unidraft on the basis of the designer's solution and with the support of the Project Meganom Architectural Firm.
The complex consists of two 21-story above-ground buildings connected by a stylobate with an underground parking lot. Anodized aluminum solid surfaces and glazing are used in rhythmic combination to create the façades. Clinker brick tiles line the first floor, setting it visually apart.
СONTACTS:
ADDRESS:
27 Yermolayevskiy Lane,
123001, Moscow

