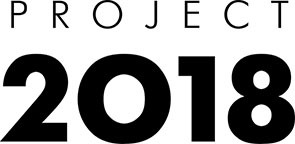Residential building façades for the Shagal complex, plot 2.12




Address: Avtozavodskaya Str., Moscow, Russian Federation
Total floor area: 110,000 m2
Stages:
General designer: EtalonProject (subsidiary of Etalon Group)
Year: 2021
In collaboration with: Alexey Ilin Architects
Total floor area: 110,000 m2
Stages:
- Schematic Design
- Design Development (façades)
General designer: EtalonProject (subsidiary of Etalon Group)
Year: 2021
In collaboration with: Alexey Ilin Architects
Plot 2.12 of the Shagal residential block is part of the River Blocks, located along the waterfront. As conceived by the authors of the KCAP urban planning concept, the coastal theme should be noticeable in façade solutions. The decor is inspired by river images, featuring sedges, a sail and a pier. The lower levels are clad with natural marble and granite, while the regular floors are finished with light-colored architectural concrete. Houses with horizontal design elements alternate with buildings with vertical elements. This concept defeats monotony: this way, there is a different-looking house on each side of the courtyard.
СONTACTS:
ADDRESS:
27 Yermolayevskiy Lane,
123001, Moscow

