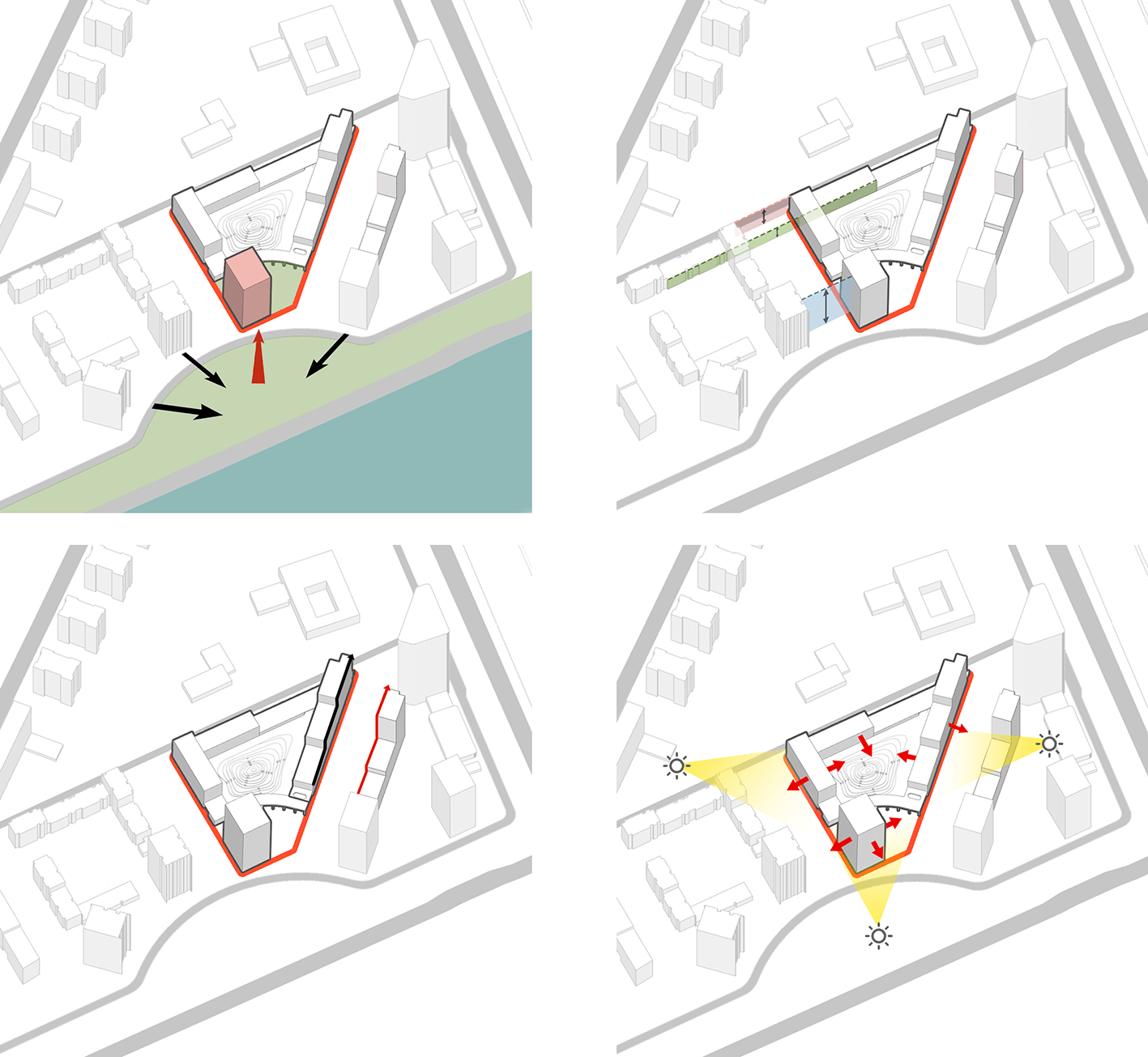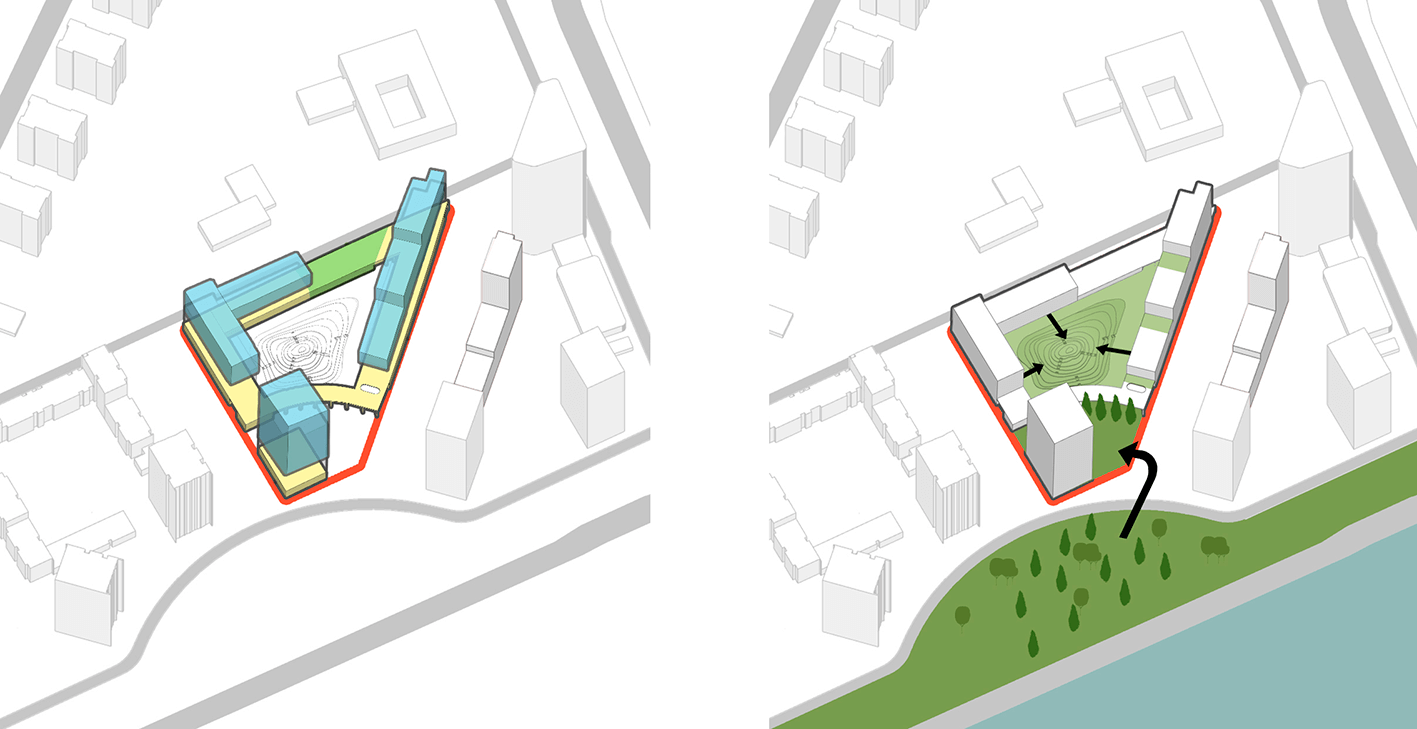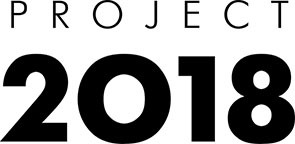Nagatino I-Land Residential complex. Plot 3.1






Address: Andropova Ave., Moscow, Russian Federation
Total floor area: 51,400 m2
Stages:
Year: 2021
In collaboration with: Alexey Ilin Architects
Total floor area: 51,400 m2
Stages:
- Schematic Design
- Design Development (façades)
Year: 2021
In collaboration with: Alexey Ilin Architects
Sectional buildings with accessible green roofs and diverse façades share a common stylobate, which forms a courtyard with cascading terraces. The stylobate houses public and retail facilities, as well as a kindergarten; its roof is landscaped for the residents' recreation. A free-standing tower is oriented towards the river
СONTACTS:
ADDRESS:
27 Yermolayevskiy Lane,
123001, Moscow

