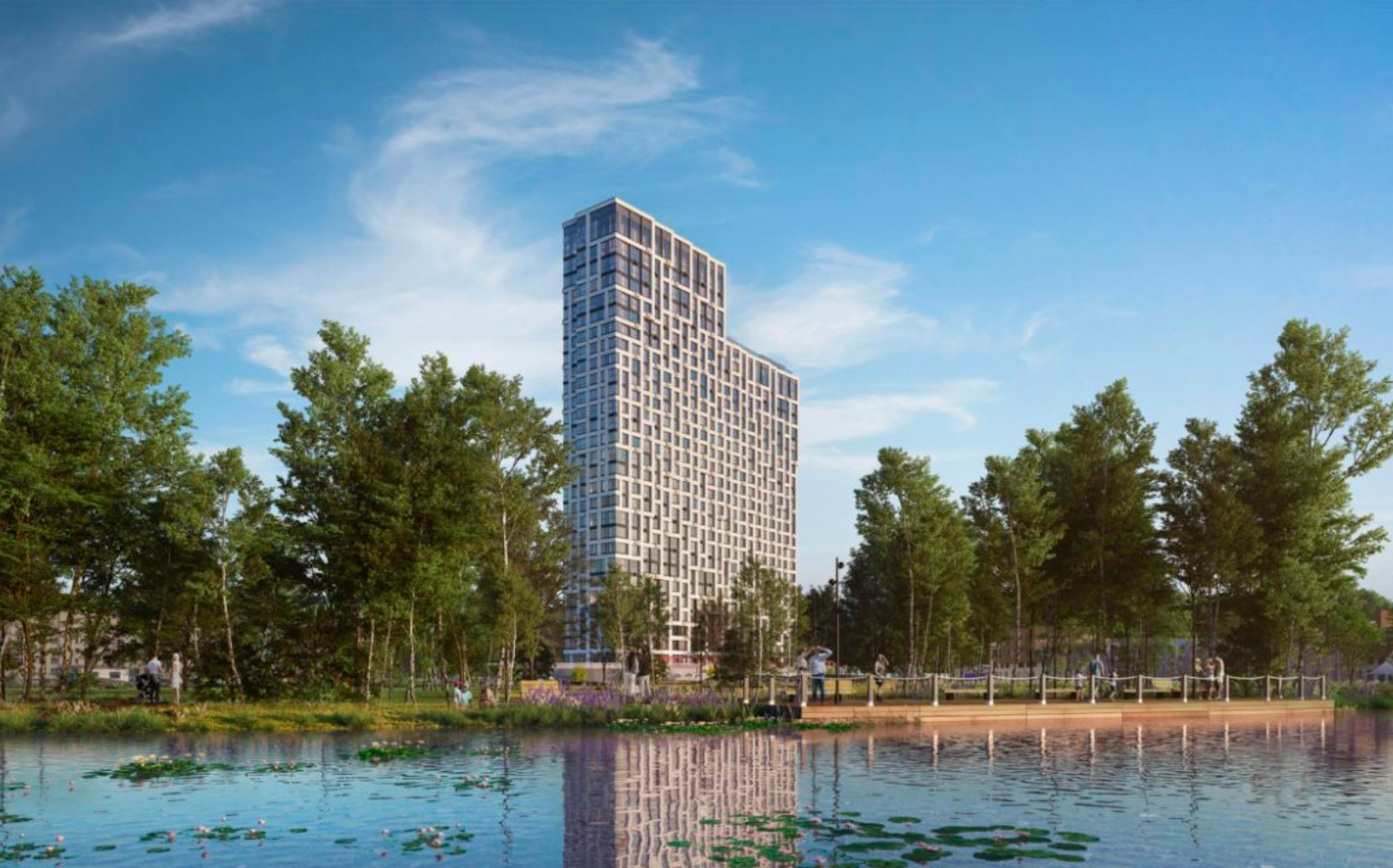Uno residential complex



Address: 50 Mikhalkovskaya Str., Moscow, Russian Federation
Total floor area: 31,500 m2
Height: 100 m
Stages:
Customer: Osnova Group JSC
In collaboration with: HIGHLIGHT ARCHITECTURE
Total floor area: 31,500 m2
Height: 100 m
Stages:
- Schematic Design
- Design Development
- Construction Documents
Customer: Osnova Group JSC
In collaboration with: HIGHLIGHT ARCHITECTURE
The residential complex is situated close to the Mikhalkovo estate, in the lovely surroundings of the Golovinskiye Ponds. The approach to designing the façades was determined by the natural component.
The gradual shift of the rooms beyond the façade's plane makes the curtain wall appear more fluid toward the top of the building. This gives the façade the appearance of light ripples on water surface. An increased percentage of the building's wave-like panoramic glazing emphasizes the most visually striking parts of the structure. A sun glare effect is produced by select reveals, finished with inlays of glossy galvanized steel. The high-rise building's dominant presence over the ponds' waterfront and the elegant fluidity of its snow-white façades also call back to an avian image.
The 23rd floor's well-equipped roof features a summer cinema, private spaces for family gatherings, a coffee point for residents, and a small playroom for kids, making up for the plot's small size. The roof's perimeter is designed to serve as a vista point with a glass fence.
СONTACTS:
ADDRESS:
27 Yermolayevskiy Lane,
123001, Moscow

