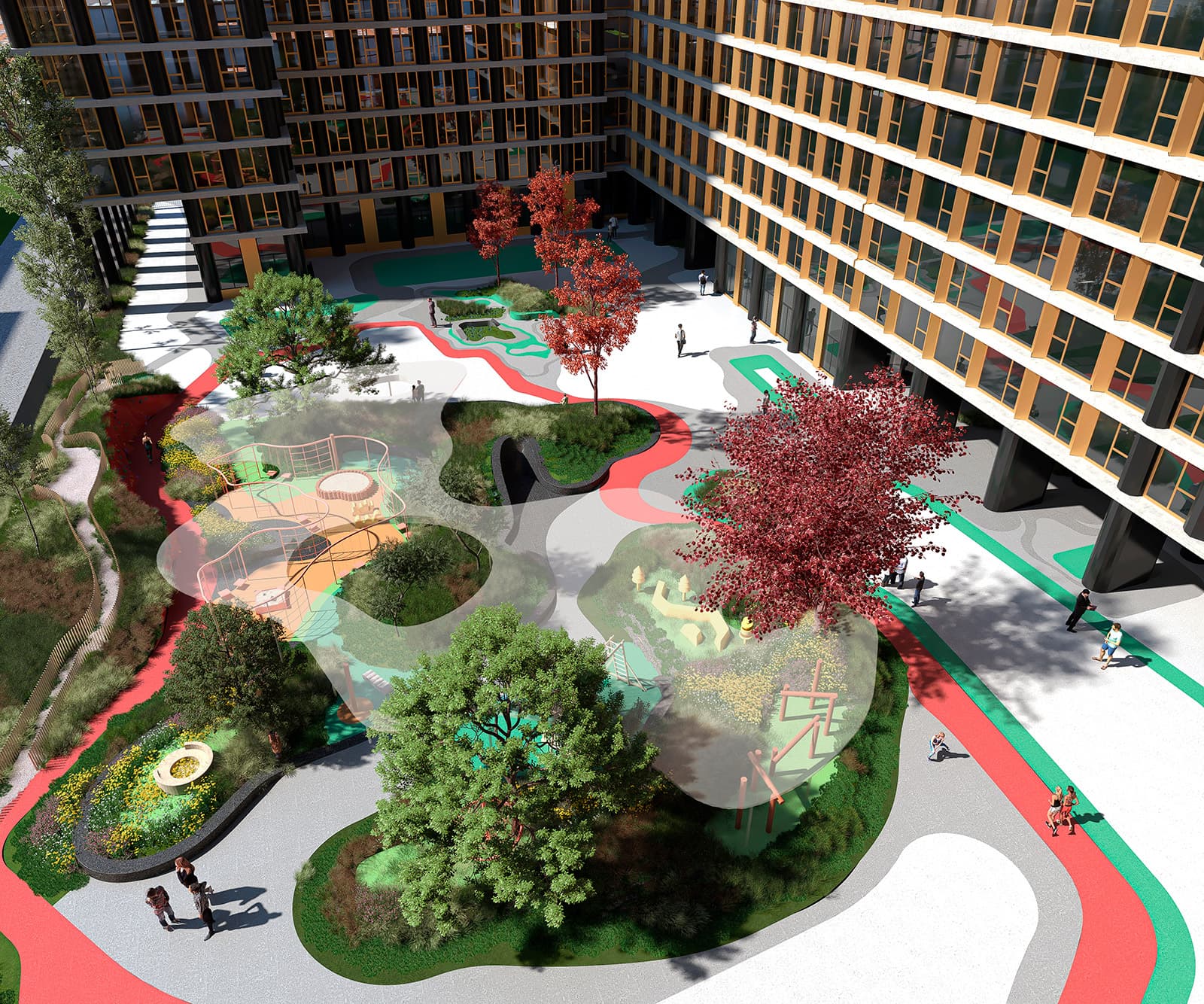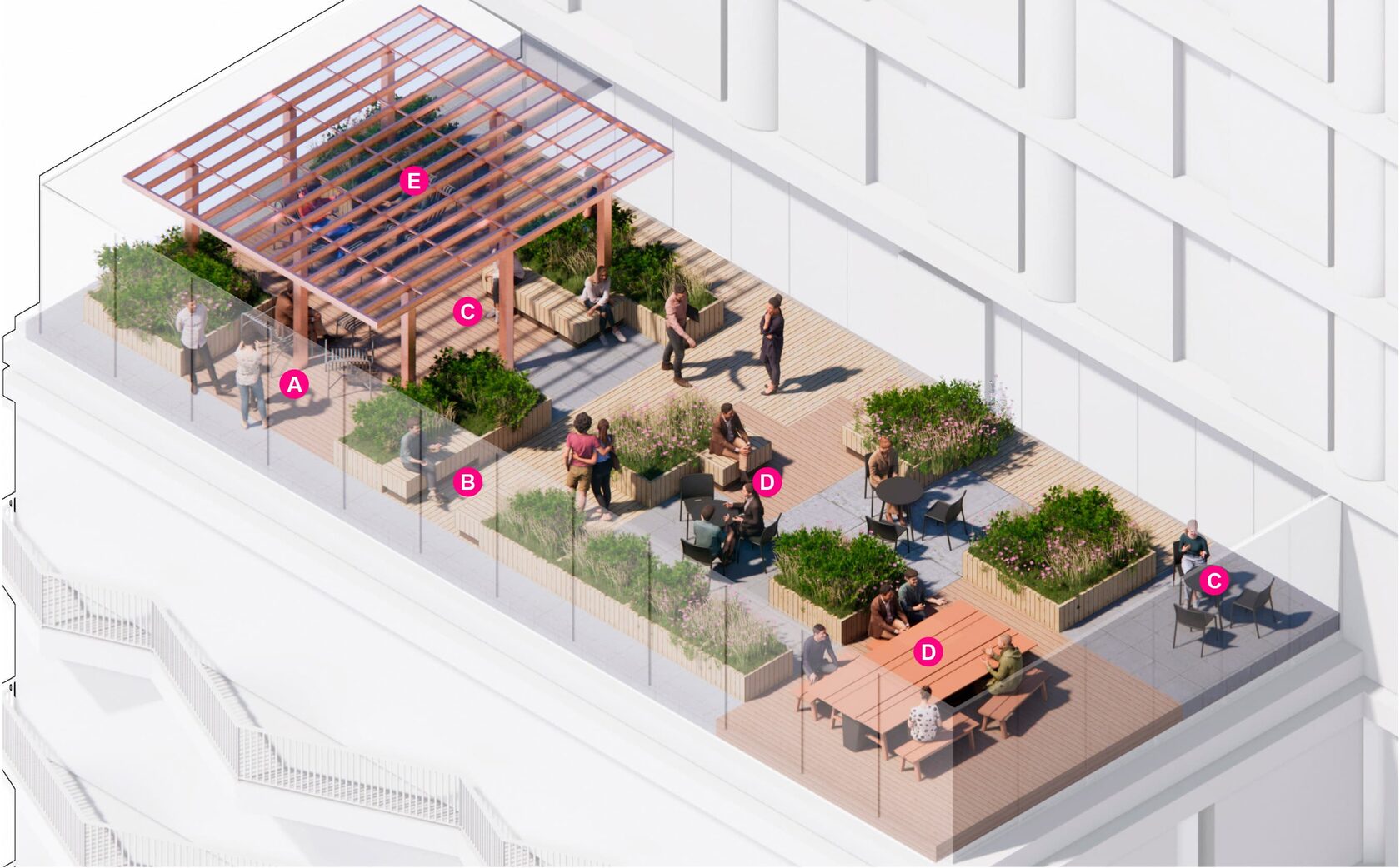Nametkin Tower hotel complex







Address: 10 Nametkina Str., Moscow, Russian Federation
Total floor area: 180,200 m2
Height: 100 m
Stages:
General designer: Project 2018
In collaboration with: Mecanoo
Total floor area: 180,200 m2
Height: 100 m
Stages:
- Schematic Design
- Design Development
- Construction Documents
General designer: Project 2018
In collaboration with: Mecanoo
The façade and landscape solutions were developed in collaboration with the Dutch company Mecanoo. The spatial concept elaborates on the area’s orthogonal planning structure. The four hotel buildings are arranged perpendicularly to the central core, forming compact courtyard spaces with different functionality. At the same time, an urban development front is created along the street.
The façade solutions also follow the oil theme. The wall pillars are shaped like pipes of different diameters, an architectural concept inspired by oil pipelines. The structure of the four volumes’ façades alternates, creating diversity within the complex. The final touch is the striking relief on the structure’s two ends, with a gradient-like enlargement of the bay window consoles in the upper part, as proposed by Mecanoo.
The roof above the 24th floor features landscaped terraces with promenade areas, restaurants, a summer cinema, a children's playground, as well as yoga and lounge areas.
The roof's landscape concept meets the following objectives: zoning through the use of landscape elements; organization of a comfortable public environment with a diverse functional content (exteriors are a logical continuation of the interiors).
The roof's landscape concept meets the following objectives: zoning through the use of landscape elements; organization of a comfortable public environment with a diverse functional content (exteriors are a logical continuation of the interiors).
The landscape concept is based on natural forms of liquids and their chemical reactions. The idea alludes to Sergey Nametkin, the great Russian chemist, after whom the street was named.
His experiments with substances and properties of materials, flowing liquids and the interplay of colors served as the main idea behind the landscaping concept. The complex’ landscape symbolizes an oil film pattern.
The curved pavements link the area’s different play and recreation zones into a single living structure.
His experiments with substances and properties of materials, flowing liquids and the interplay of colors served as the main idea behind the landscaping concept. The complex’ landscape symbolizes an oil film pattern.
The curved pavements link the area’s different play and recreation zones into a single living structure.
Creating a comfortable environment inside the complex was a crucial conceptual challenge. It is achieved through balancing the courtyard area’s natural forms with the architecture’s straight lines.
In the central part of the courtyard, there are prominent hills with extra greenery. Each zone has different functionality for the residents' recreation.
In the central part of the courtyard, there are prominent hills with extra greenery. Each zone has different functionality for the residents' recreation.
All aspects of the landscape concept are aimed at creating an environment that can inspire, be a place of meeting or solitude, as well as offer outdoors pastime options for adults and children alike.
СONTACTS:
ADDRESS:
27 Yermolayevskiy Lane,
123001, Moscow

