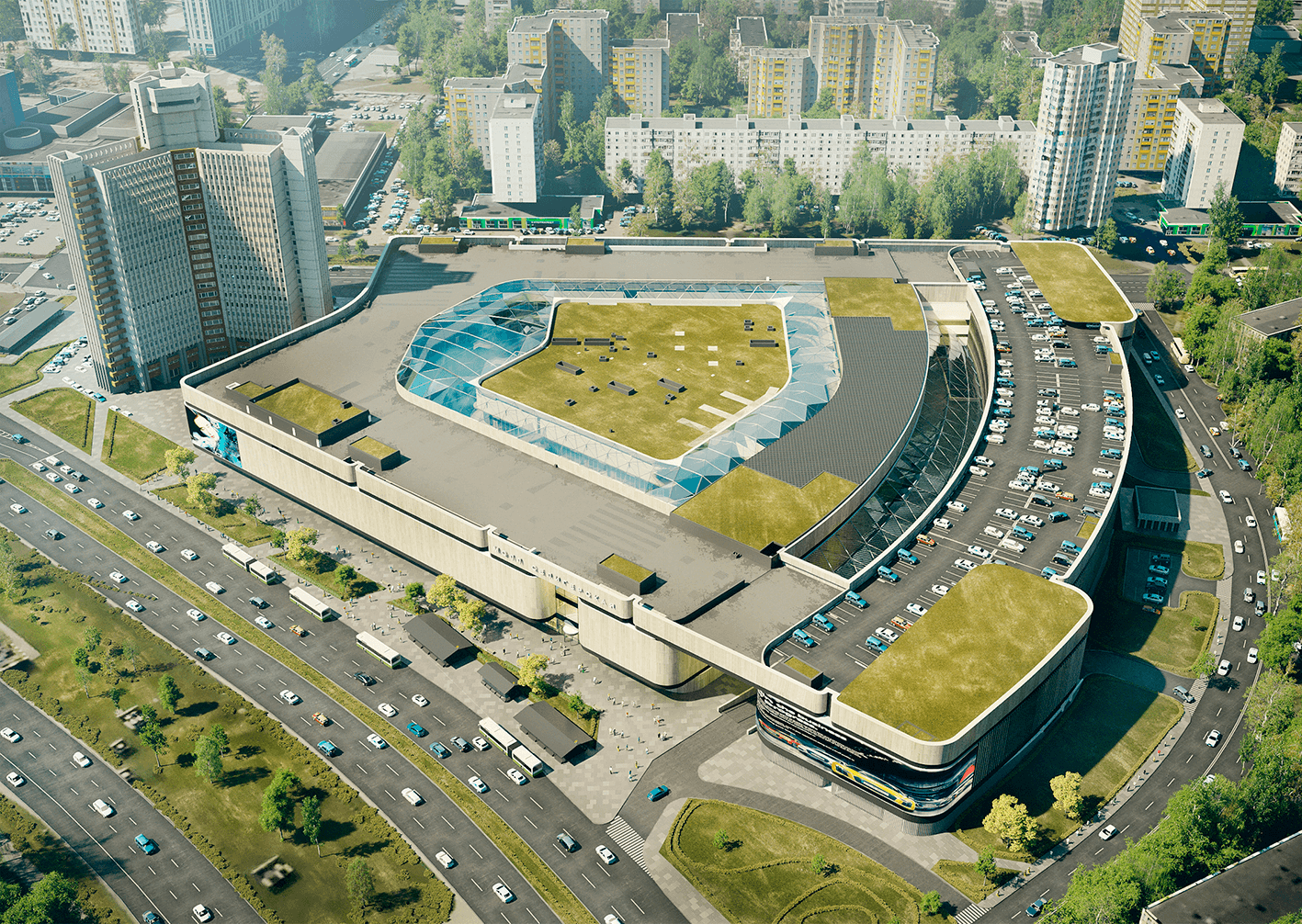Seligerskaya transport hub







Address: Intersection of Dmitrovskoye and Korovinskoye highways, Zapadnoye Degunino and Beskudnikovskiy districts, Northern Administrative Okrug, Moscow, Russian Federation
Total area: 170,600 m2
Stages:
Architectural Design:
General Designer: Project 2018
Total area: 170,600 m2
Stages:
Architectural Design:
- Schematic Design
- Design Development
- Construction Documents
- Design Development
- Construction Documents
General Designer: Project 2018
The Seligerskaya hub will include a sizable overground parking lot, as well as a multipurpose building with a shopping area, movie theaters, cafés, and restaurants.
"The multifunctional center and the transportation hub with parking will feature similar-looking façades. Rounded corners, gradient lamellae, and structural glazing will all be the project's distinguishing features. Volumes will be visually split into large blocks using vertical and horizontal lines.
It will be one of the largest metro station-based interchange hubs in the capital, as Moscow's mayor previously stated".
It will be one of the largest metro station-based interchange hubs in the capital, as Moscow's mayor previously stated".
The complex will be a uniform ensemble blending into the urban surroundings without sacrificing its expressiveness, owing to the harmonious architectural solutions.
Metal louvered grilles will be used to decorate the five-story parking garage for 1,258 cars.
The mixed-use building will have one underground level with 263 parking spaces and technical premises, as well as four above-ground levels with shopping galleries and a movie theater.
The more substantial units of the upper floors will appear to float in the air as a result of the first floor's showcase facade incorporating end-to-end structural glazing. They will be covered in aluminum panels with a light-colored natural stone pattern. There are locations for media screens and advertising signs as well.
СONTACTS:
ADDRESS:
27 Yermolayevskiy Lane,
123001, Moscow

