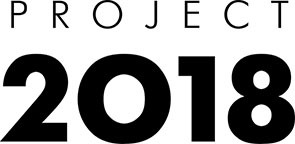Residential building in Tsaritsyno
Address: zone 1.1, blocks 1, 4, 14, 14b, Tsaritsyno District, Southern Administrative District, Moscow, Russian Federation
Total floor area: 48, 700 m2
Stages:
In collaboration with:
HIGHLIGHT ARCHITECTURE
Petitdidierprioux Arhitectes
Total floor area: 48, 700 m2
Stages:
- Schematic Design (facades)
- Winner of the RENOVATION: VISUAL IDENTITY international architectural competition
In collaboration with:
HIGHLIGHT ARCHITECTURE
Petitdidierprioux Arhitectes





The goal of the first stage of the competition was to propose a unified principle for the creation of individual architecture projects. The most important goal was to reintroduce the resident to the idea of identifying with his or her home by giving it unique features, while also creating a comprehensive solution that, for all its diversity, would be a harmonious new layer on top of a common basis.
The residential building’s typology was developed at the second stage, after winning The Renovation: Visual identity competition for the concept of façades in the Tsaritsyno District. The competition was won jointly with Petitdidierprioux Arhitectes, who later acted as consultants during the initial stage of developing the detailed façade concept for the residential building, after which the basic idea was revised, modified and refined.
The complex of buildings belongs to the type 09 representative fragment - linear blocks facing the main street. This building type with a horizontal façade partitioning, expressed through a combination of subdued, straight protrusions for some blocks and a more rhythmic version with zigzag protrusions for others.
The façades of the projected buildings that face the area's principal traffic flows typically use more durable materials - brick and metal.
By combining the matte, textured terracotta panels and the smooth metal panels, a contrasting effect is achieved.
By combining the matte, textured terracotta panels and the smooth metal panels, a contrasting effect is achieved.
In a bid to make the façade appear dynamic, double zigzag cornices are placed at a certain distance from each other, forming a slot with alternating protrusions/depressions, and outset vertical pylons made with metal cassettes on sliding façade brackets are added.
СONTACTS:
ADDRESS:
27 Yermolayevskiy Lane,
123001, Moscow

