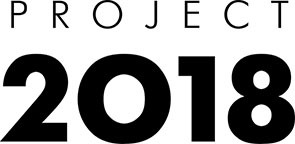Bogenhouse hotel complex





Address: 13 bldg 16 Bolshaya Tatarskaya Str., Zamoskvorechye District, Moscow, Russian Federation
Total area: 8,200 m2
Stages:
Total area: 8,200 m2
Stages:
- Schematic Design
- Design Development
- Construction Documents
- Designer supervision
The plot is situated on the riverfront. The complex layout is conditioned by the nearby residential buildings' need for insolation. The main four-story façade along the street is aligned in height with the embankment front and is undercut on the first and fifth floors to widen the sidewalk and create the perception that the building is not as tall. At the level of the third and fourth floors, a portion of the façade is made to be in parallel to the street's curve.
The first-floor restaurant's summer terrace and the courtyard are intended as gathering spaces for building visitors. In order to provide easy access to the main street, the entrance to the underground parking is situated at the back of the structure.
The façade cladding uses natural stone and clinker brick tiles to blend in with the embankment's neighboring structures.
The façade cladding uses natural stone and clinker brick tiles to blend in with the embankment's neighboring structures.
СONTACTS:
ADDRESS:
27 Yermolayevskiy Lane,
123001, Moscow

