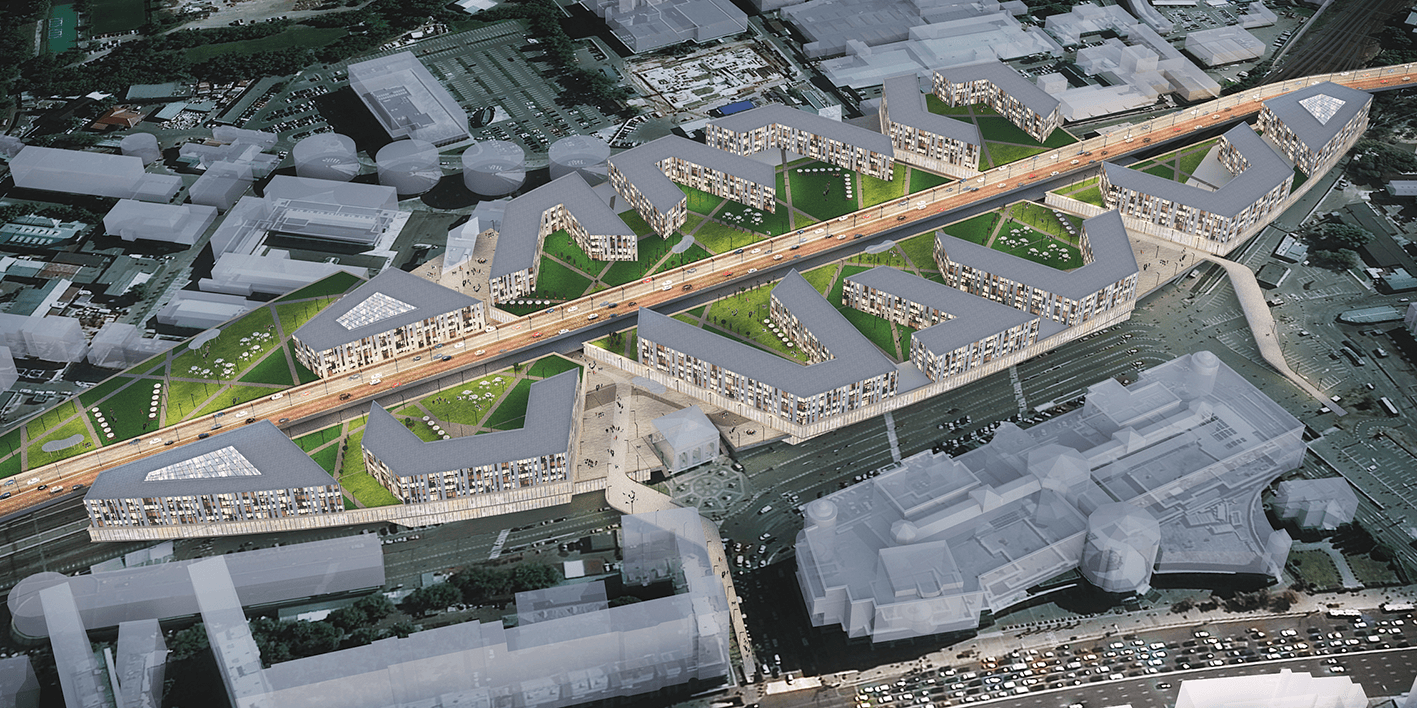Kurskiy Rail Terminal

Address: Kurskiy Rail Terminal Square, Moscow
Total area: 468,000 m2
Stage: Schematic Design
Customer: MosGorTransNIIProekt
Total area: 468,000 m2
Stage: Schematic Design
Customer: MosGorTransNIIProekt
The design is implemented in the railroad’s right-of-way, accounting for the area’s expansion to accommodate the needs of the high-speed railway line. The development of the track facilities for the high-speed railway line is taken into consideration. Consideration is given to the possibility of building an overpass over the railroad tracks in accordance with the established lines that separate public and residential areas. Consideration is given to the location of subway facilities.
The historic waiting areas and the platform-side façade are being preserved as part of the rail terminal building’s reconstruction. The main entrances to the station are situated at an absolute elevation of +142.00 on the side facing the Kurskiy Rail Terminal Square. Passengers can feel comfortable on railway platforms thanks to a translucent stylobate-covered roof. The stylobate’s bottom is 8.5−9 meters from the platform, at the height of the station’s preserved historic building. The high-speed railway line’s technological facilities, showrooms, and a parking lot with a capacity of 1,450 cars are located on several floors of the sizable multi-floor ground volume on the opposite side of the railroad, at a relief drop to elevation +133.00.
Pedestrian paths in the shape of the Russian Railways logo crisscross the area. Nizhniy Susalniy Lane is to be extended through a tunnel beneath the railroad tracks and linked to the existing intra-block passages leading to Kurskiy Rail Terminal Square and Puteyskiy Blind Alley.
Pedestrian paths in the shape of the Russian Railways logo crisscross the area. Nizhniy Susalniy Lane is to be extended through a tunnel beneath the railroad tracks and linked to the existing intra-block passages leading to Kurskiy Rail Terminal Square and Puteyskiy Blind Alley.
СONTACTS:
ADDRESS:
27 Yermolayevskiy Lane,
123001, Moscow

