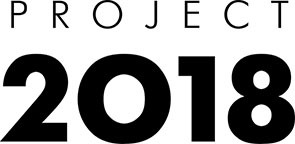Zyuzino
Address: Zyuzino District, Moscow, Russian Federation
Stage: RENOVATION: VISUAL IDENTITY international competition
Customer: MOSCOMARCHITECTURE
Stage: RENOVATION: VISUAL IDENTITY international competition
Customer: MOSCOMARCHITECTURE






The district's visual concept for façades calls for the development of guidelines and general approaches to the planning of each urban block. The confluence of several systems will impart a diverse, unique character on future urban development. Therefore, while the concept suggests specific solutions regarding façades, materials and design elements, it will be possible to depart from them in time while maintaining the overarching design code and principles.
Housing built along major streets and thoroughfares appears foreshortened and melded together to a human eye. A person walking along the street generally only sees the first floors with non-residential premises.
We propose that each section of the urban blocks built along the streets be given a unique identity through the use of minor depth shifts (1–1.5 meters), as well as distinctive, alternating façades and materials. Given the specifics of long-ranged visual perception, the cladding can be mostly done in a fairly simplistic style with the use of inexpensive materials.
We propose that each section of the urban blocks built along the streets be given a unique identity through the use of minor depth shifts (1–1.5 meters), as well as distinctive, alternating façades and materials. Given the specifics of long-ranged visual perception, the cladding can be mostly done in a fairly simplistic style with the use of inexpensive materials.
In this approach, the window reveals and sidewalls of recessed balconies have a special role, as they face the viewer. We propose to use harmoniously colored surfaces in finishing the balconies' sidewalls, combining a number of subdued hues.
The introduction of a gradient scheme with the use of colored window reveals near important urban development areas can highlight major intersections and remind drivers to get ready for making a turn.
The introduction of a gradient scheme with the use of colored window reveals near important urban development areas can highlight major intersections and remind drivers to get ready for making a turn.
We propose installing 1.5-meter-deep canopies above the first floors that see active non-residential use in buildings along major streets and thoroughfares. Such a canopy can block the direct view of second-floor apartments from most passers-by and cars, reduce noise, and make for a better view from the apartments' windows.
We propose using continuous glazing on the second floor, with metal sandwich panels or enameled glass covering the pillars. This way, the lower, "urban" level of the façades will stay tied-in with the street level and emphasized by the storefronts on the non-residential first floors. Meanwhile, the separation of sections through displacement and the use of distinct façades, starting from the third floor, will help shape the general perception of the foreshortened urban block as seen from afar.
We propose using continuous glazing on the second floor, with metal sandwich panels or enameled glass covering the pillars. This way, the lower, "urban" level of the façades will stay tied-in with the street level and emphasized by the storefronts on the non-residential first floors. Meanwhile, the separation of sections through displacement and the use of distinct façades, starting from the third floor, will help shape the general perception of the foreshortened urban block as seen from afar.
Another crucial aspect of the development is defined by intra-district connections that are largely pedestrian. These are the alternative routes residents take when walking from their apartments to the metro or park, with the occasional crossing of busy thoroughfares, as well as to educational institutions and service facilities. Such spaces are perceived up close, with the eye catching the first few floors of adjacent buildings.
The concept envisions highlighting the lower levels of the buildings through alluding to low-rise development in historic downtown neighborhoods. Each attached block stands out between the entrances, emphasizing the separation of non-residential first floors with unique functions. These parts of the development may also house increased-depth apartments for persons with reduced mobility, so some of the extensions can protrude farther.
As for the visual image, the façades here should feature greater detailing and aesthetic value, use expensive, high-quality materials, as well as leverage color and tone to stand out. This should make for a nice place to stop by, chat with neighbors, or have a cup of coffee. As soon as they see the design of the lower levels becoming more elaborate and picturesque, locals and guests alike should know they are approaching the neighborhood's pedestrian network.
The concept envisions highlighting the lower levels of the buildings through alluding to low-rise development in historic downtown neighborhoods. Each attached block stands out between the entrances, emphasizing the separation of non-residential first floors with unique functions. These parts of the development may also house increased-depth apartments for persons with reduced mobility, so some of the extensions can protrude farther.
As for the visual image, the façades here should feature greater detailing and aesthetic value, use expensive, high-quality materials, as well as leverage color and tone to stand out. This should make for a nice place to stop by, chat with neighbors, or have a cup of coffee. As soon as they see the design of the lower levels becoming more elaborate and picturesque, locals and guests alike should know they are approaching the neighborhood's pedestrian network.
The architectural solutions described above would be equally fitting the main façades and the section end walls, or even the entire freestanding high-rise buildings. Meanwhile, façades facing the yards may feature simpler, less expensive finishing in a bid to free up funds for emphasizing the buildings' most visible parts. It would be sensible for each section to feature the same material and color as the street-facing façade, but with more subdued aesthetics and relief, and without complex-shaped extensions. The main motifs of the outer façades may be replicated, but in a simplified form.
СONTACTS:
ADDRESS:
27 Yermolayevskiy Lane,
123001, Moscow

